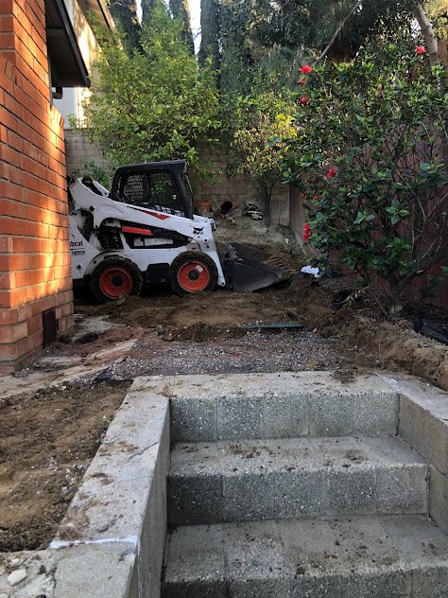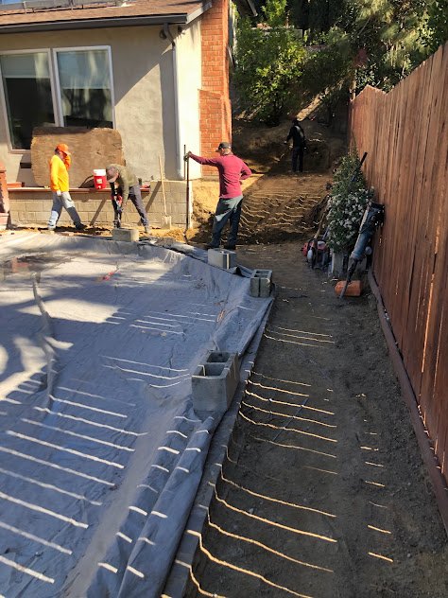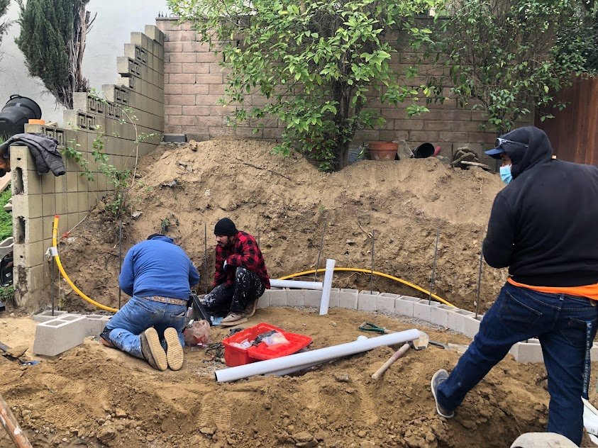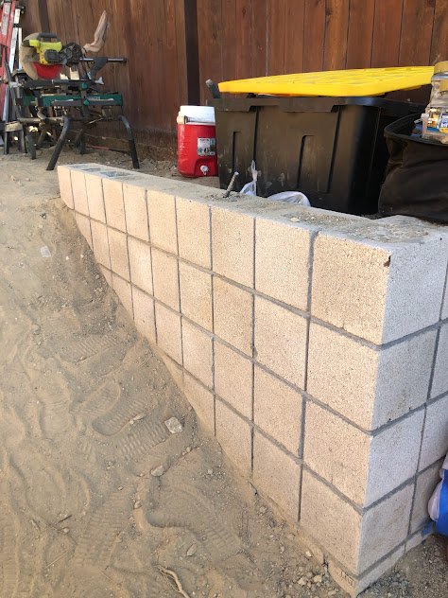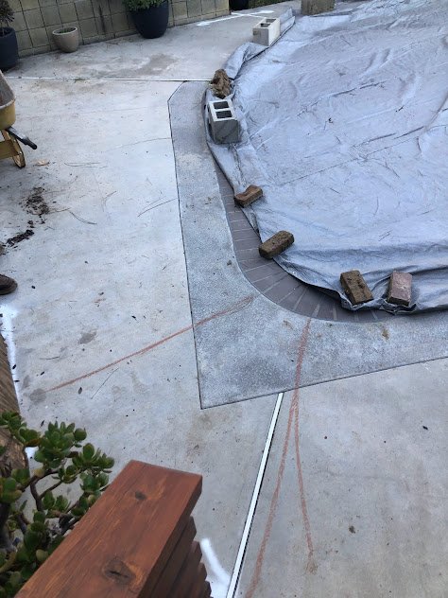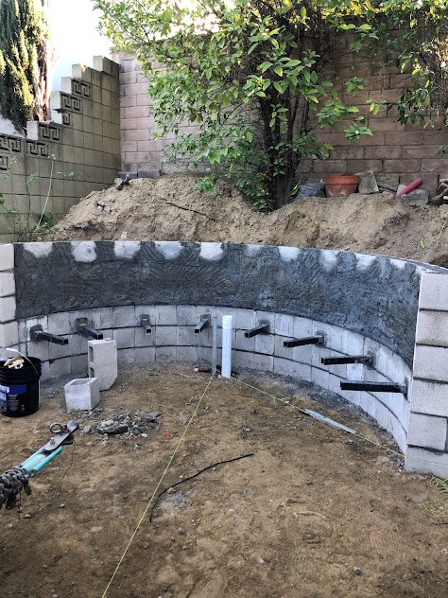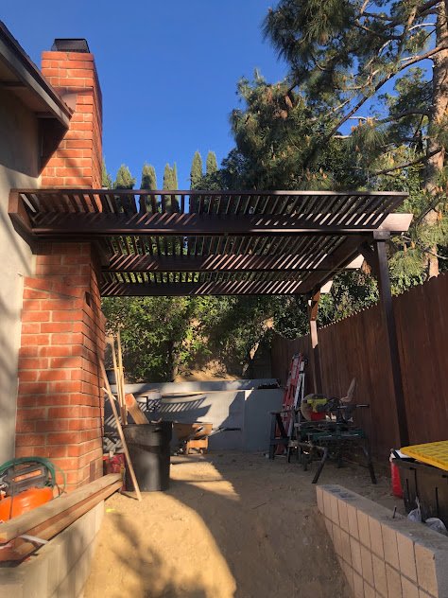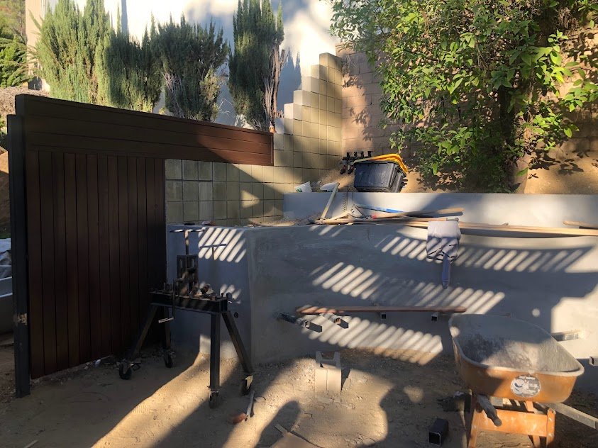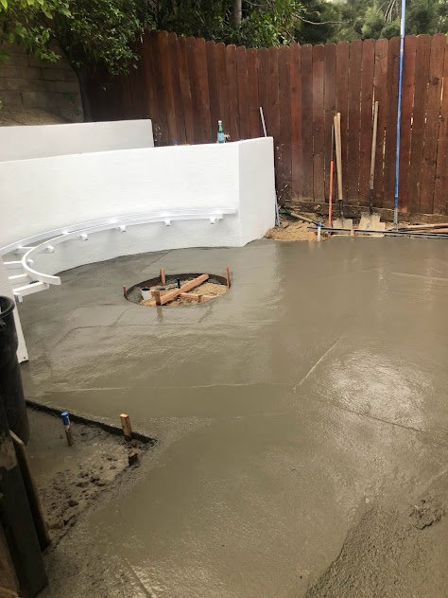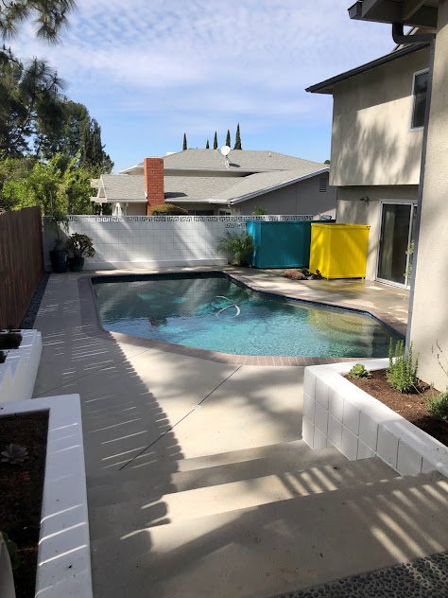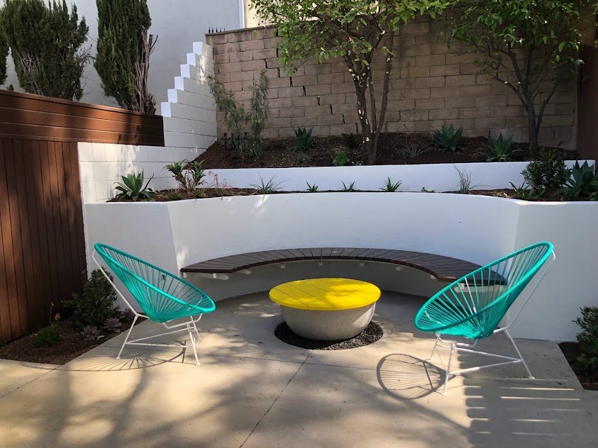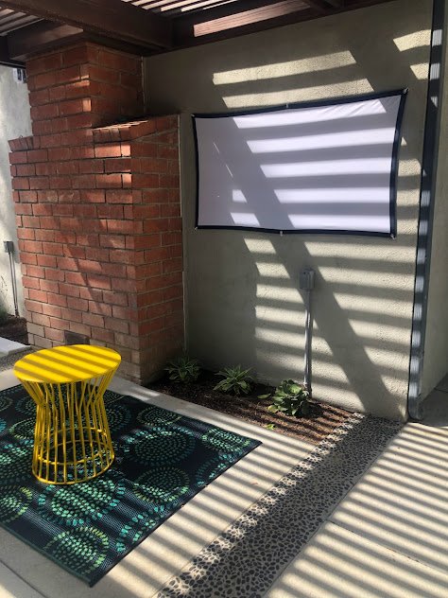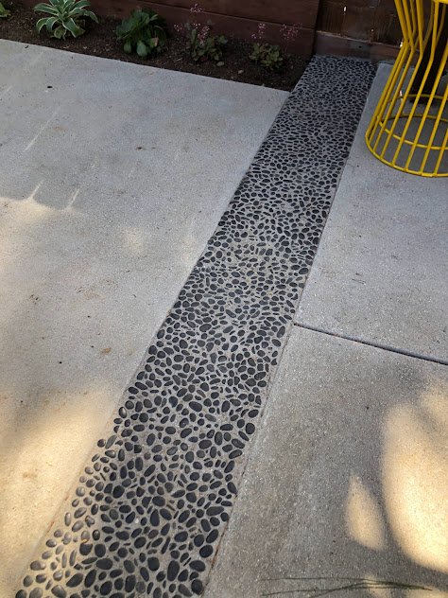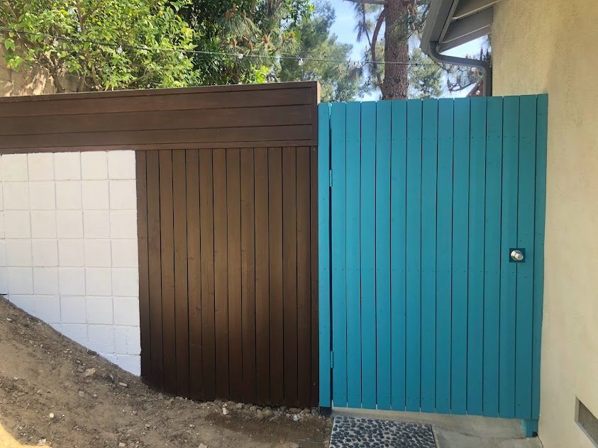Mt Washington Mid Mod
This 1960’s home on Mt Washington had a pool but very little livable space. The pool decking was a patchwork of various cements repairs and cracked in several places. The steps to the small upper garden area were narrow, uneven, and led to a crumbling slope. More seating areas were needed along with a spot the kids could plop down and have snacks in between rounds of Marco Polo. An area for movie nights and s’mores was on the list, as well.
The steps were removed and replaced with wide stadium steps to double as occasional seating. Existing retaining walls were expanded with matching reproduction block to keep the mid century feel. A custom pergola defines the movie zone as well as provides plenty of shade for relaxing afternoons. The weedy falling down slope was conquered with retaining walls; built in seating and a fire bowl complete the living space.
Palm Springs provided the color inspiration. Gates, screens and the exposed aggergate pebble detail in the concrete were modeled on photos from the designer’s personal collection of vintage landscape design books.

