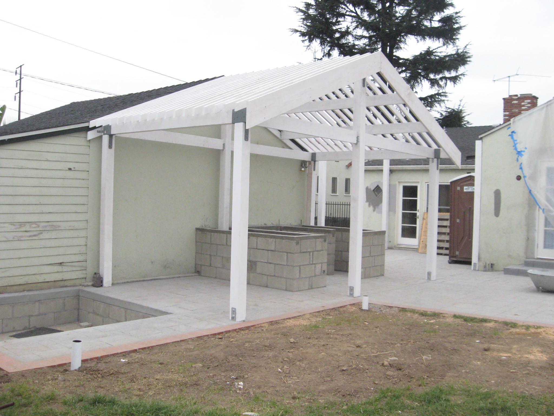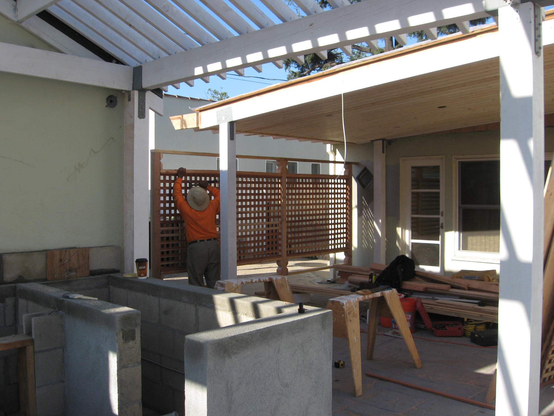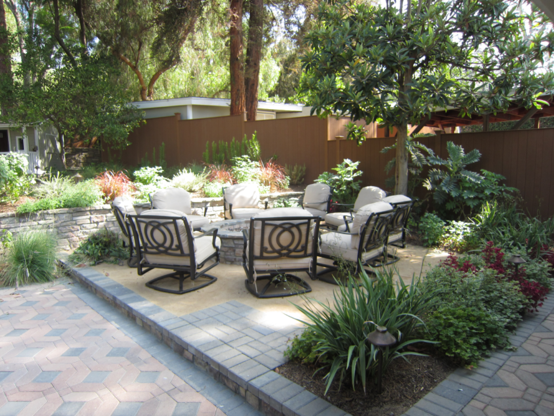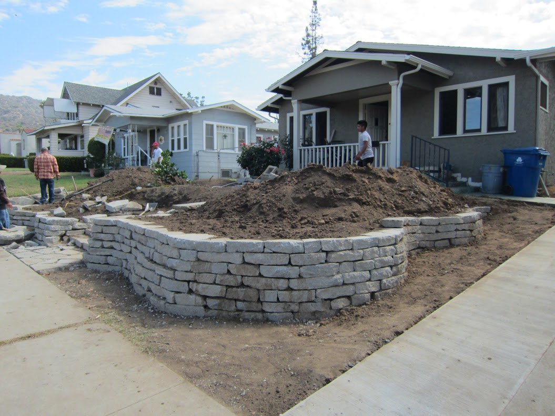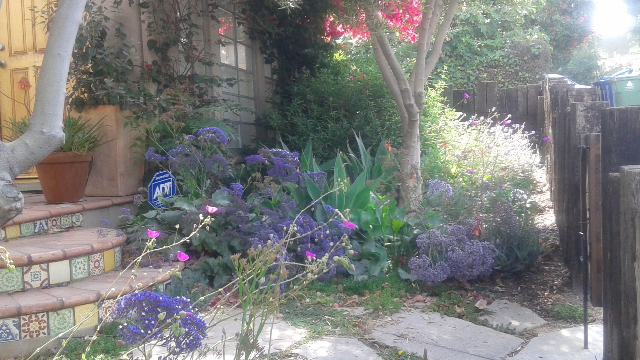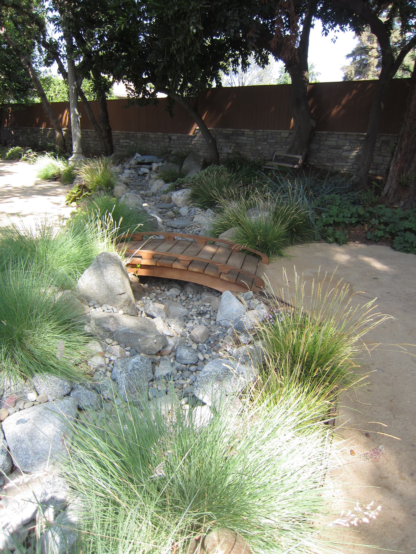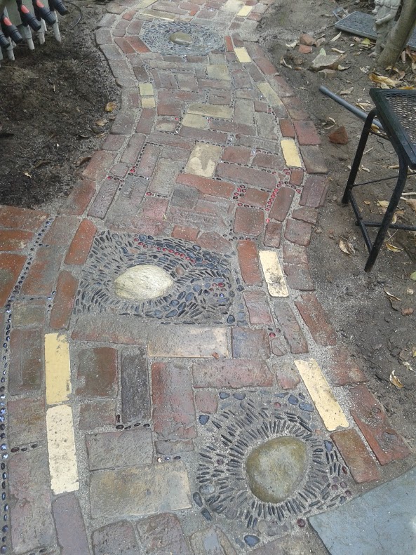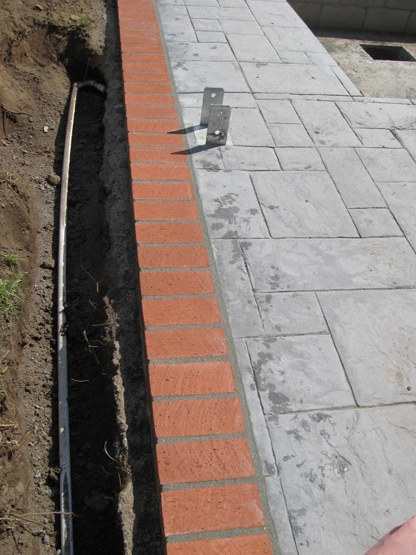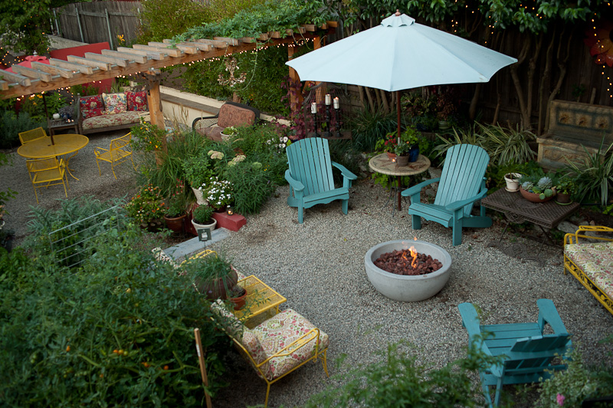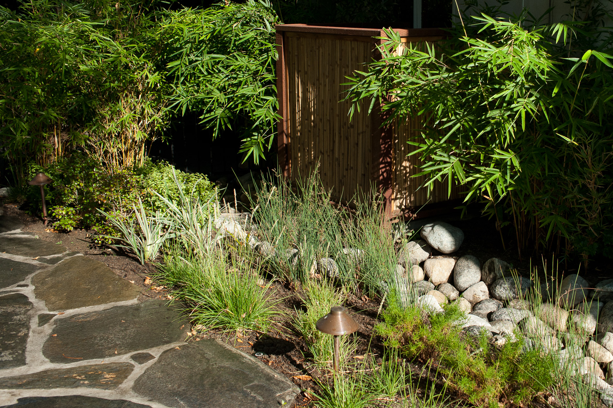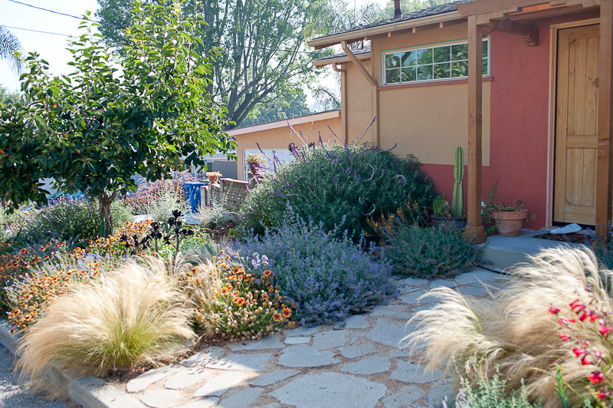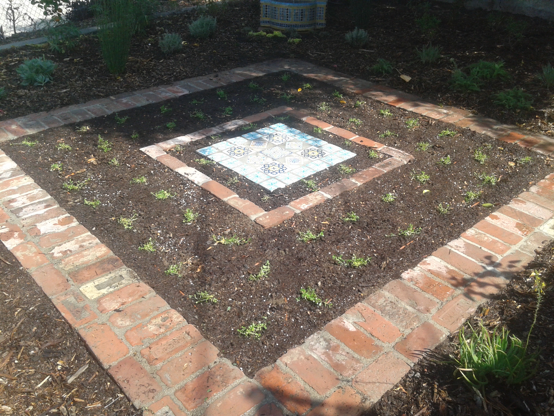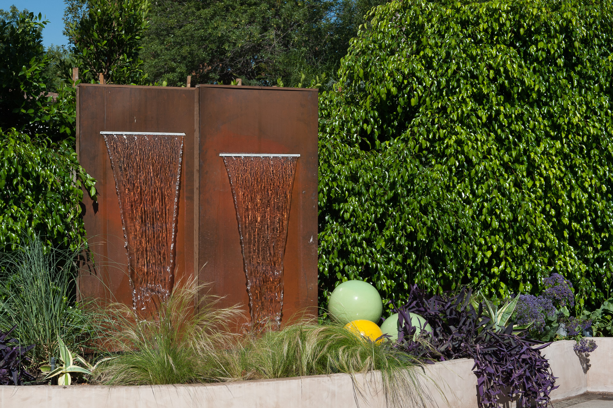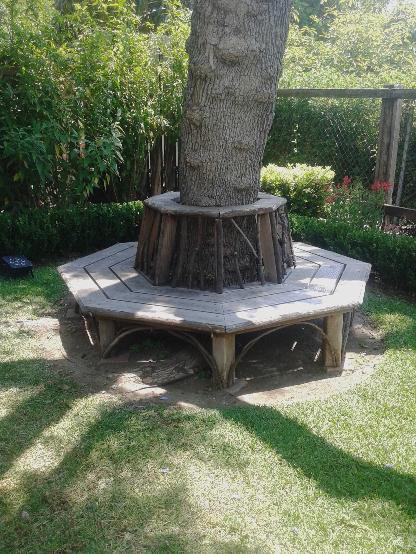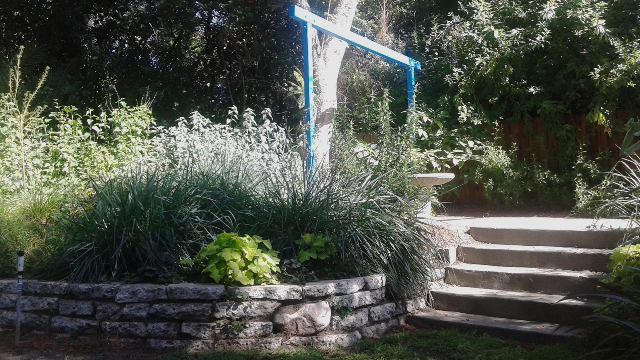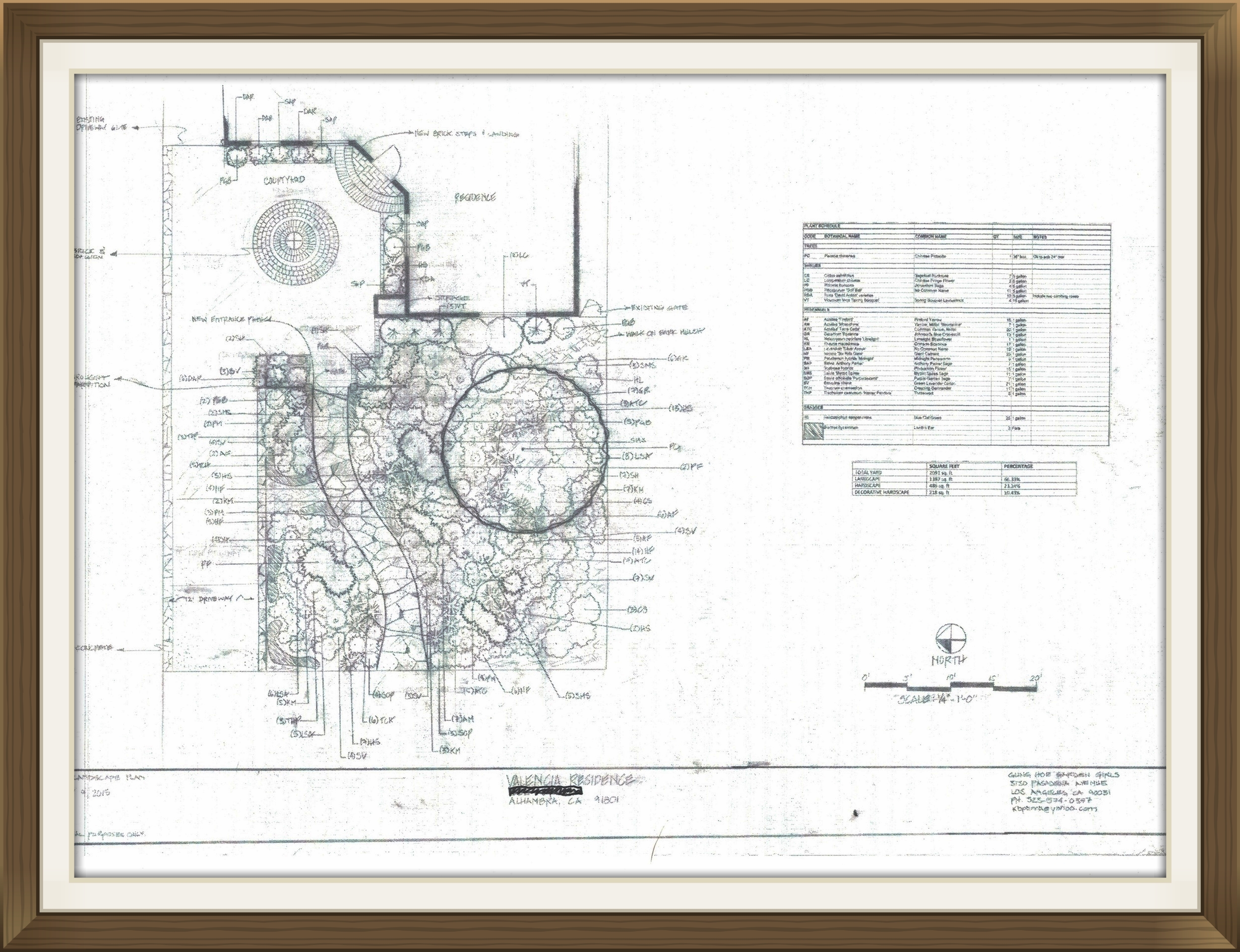*Conceptual Sketches by Katharine Pinney
After your goals are determined, a site analysis is performed. This is when measurements and photographs are taken. A variety of environmental and aesthetic considerations are taken into account also. Some examples:
- sun/shade patterns
- micro-climates
- soil health
- drainage
- health of existing plants
- screening and/or enhancing viewpoints
- foot-traffic flow
A preliminary site plan with general hardscape elements and plant groupings is drafted.
Sometimes it is difficult to visualize the garden from the bird's eye perspective of the plan view. Therefore, conceptual sketches are presented as well.*
Finally, the scaled master plan is produced with all hardscape elements and plant materials specified.
There are no limitations on hardscaping.
- water features
- outdoor kitchens
- patios
- decks/pergolas
- arbors
- fireplaces/firepits
- so much more!
Ten hour minimum.



